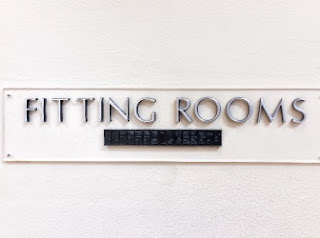ADA Fitting Room: Creating Accessible and Inclusive Spaces
Introduction
Inclusive design is crucial for
creating accessible and welcoming retail environments. ADA fitting rooms and
ADA fitting room signs play a significant role in promoting accessibility,
ensuring privacy, and providing equal opportunities for individuals with
disabilities. In this comprehensive guide, we'll explore the importance of ADA
fitting rooms, the requirements set by the Americans with Disabilities Act
(ADA), and best practices for creating inclusive spaces.
The Importance of ADA Fitting
Rooms
ADA fitting rooms are designed to
accommodate individuals with disabilities and provide an inclusive shopping
experience. These specialized fitting rooms ensure privacy, accessibility, and
comfort for individuals with mobility impairments, wheelchair users, and those
who require assistance or additional space. ADA fitting rooms
contribute to creating an environment where everyone can try on clothing or
products with dignity and independence.
ADA Fitting Room Sign
Requirements
To meet ADA compliance and
maximize accessibility, ADA
fitting room signs must adhere to specific guidelines. Here are the key
requirements to consider when designing and installing ADA fitting room signs:
- Tactile Characters: The tactile characters
on the sign should be raised and easy to read by touch. The height of the
characters should be between 5/8 inch (16mm) and 2 inches (51mm), with a
stroke width of 1/8 inch (3.2mm) to 1/2 inch (13mm).
- Braille Translations: Braille translations
must accompany the tactile characters on the sign. Grade 2 Braille, which
utilizes contractions and abbreviations, is the standard. The Braille
should be placed below the corresponding text and have proper spacing and
dot placement.
- Contrasting Colors: The background color of
the sign should have a high contrast with the tactile characters and
Braille translations. This ensures visibility and legibility for
individuals with visual impairments. Avoid using reflective finishes that
can cause glare.
- Mounting Height and Location: ADA fitting
room signs should be mounted on or next to the fitting room door, within a
consistent mounting height range of 48 inches (122cm) to 60 inches (152cm)
above the finished floor. This ensures that the signs are easily
accessible and detectable.
Best Practices for ADA Fitting
Rooms
Consider the following best
practices when creating ADA fitting rooms:
- Spacious Layout: Design the fitting room
with ample space to accommodate individuals who use mobility devices, such
as wheelchairs or walkers. Ensure there is enough maneuvering space for
easy entry and exit.
- Accessible Features: Incorporate accessible
features such as grab bars, adjustable mirrors, seating, and accessible
clothing racks within the fitting room. These features enhance usability
and comfort for individuals with disabilities.
- Clear Signage: Install clear signage both
inside and outside the fitting room area to indicate the presence of ADA
accessible fitting rooms. This helps individuals easily locate and
identify the appropriate rooms.
- Privacy Considerations: Ensure that the
fitting room provides sufficient privacy for individuals by utilizing
doors or curtains that fully enclose the space.
Conclusion
ADA fitting rooms and ADA fitting
room signs are crucial elements in creating accessible and inclusive retail
spaces. By adhering to ADA requirements and implementing best practices,
businesses and organizations demonstrate their commitment to providing equal
opportunities and dignified experiences for individuals with disabilities.
Remember to follow the guidelines for tactile characters, Braille translations,
contrasting colors, mounting height, and location. By prioritizing ADA fitting rooms, you
contribute to a more inclusive society where everyone can shop comfortably and
confidently.
Learn More: https://theadafactory.com/ada-fitting-room-signs/

.png)


Comments
Post a Comment